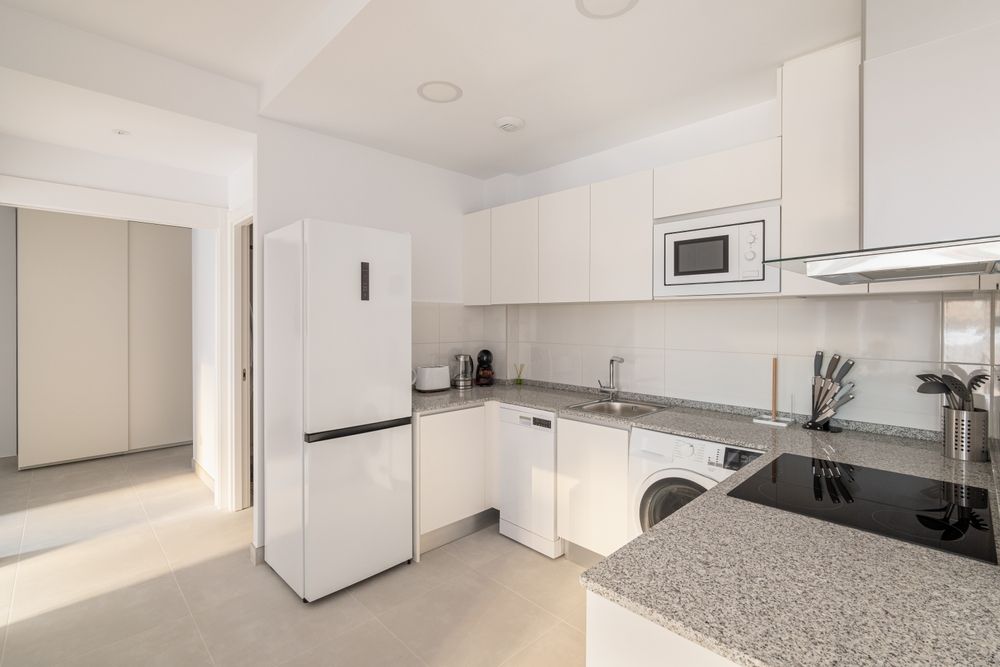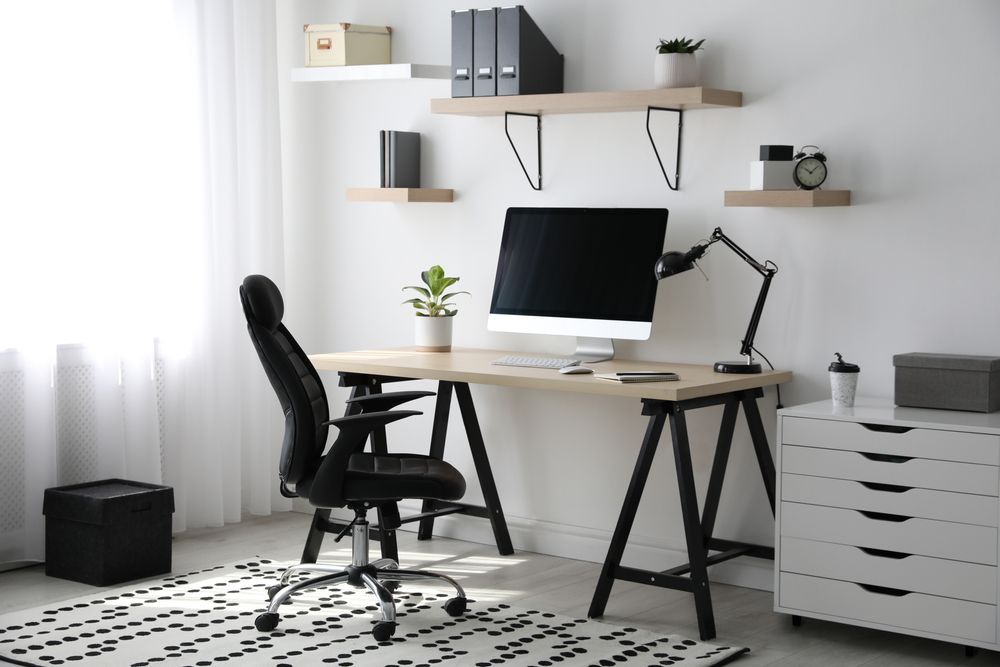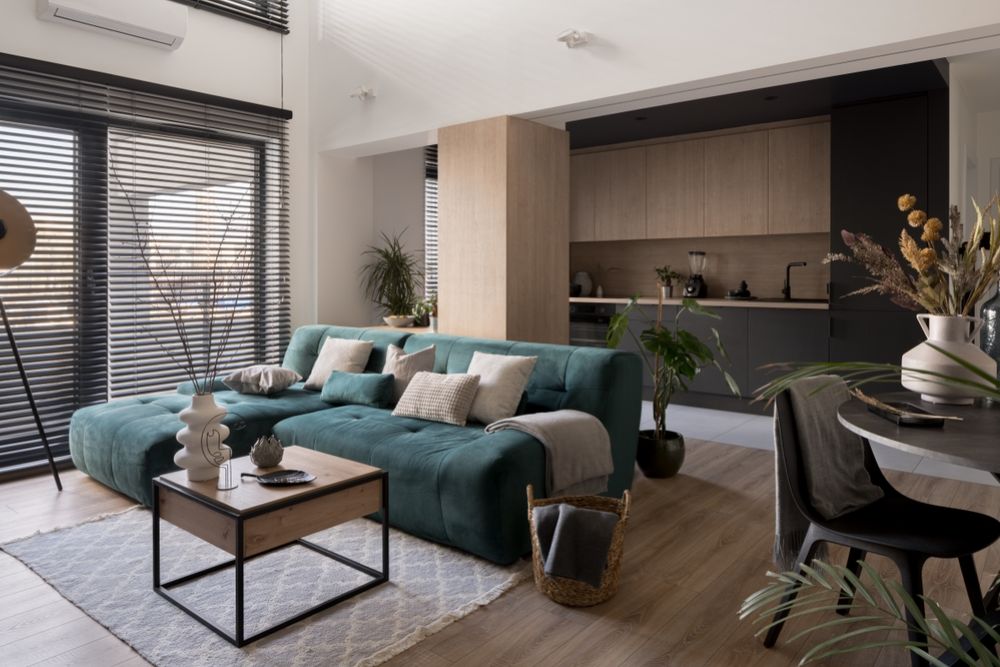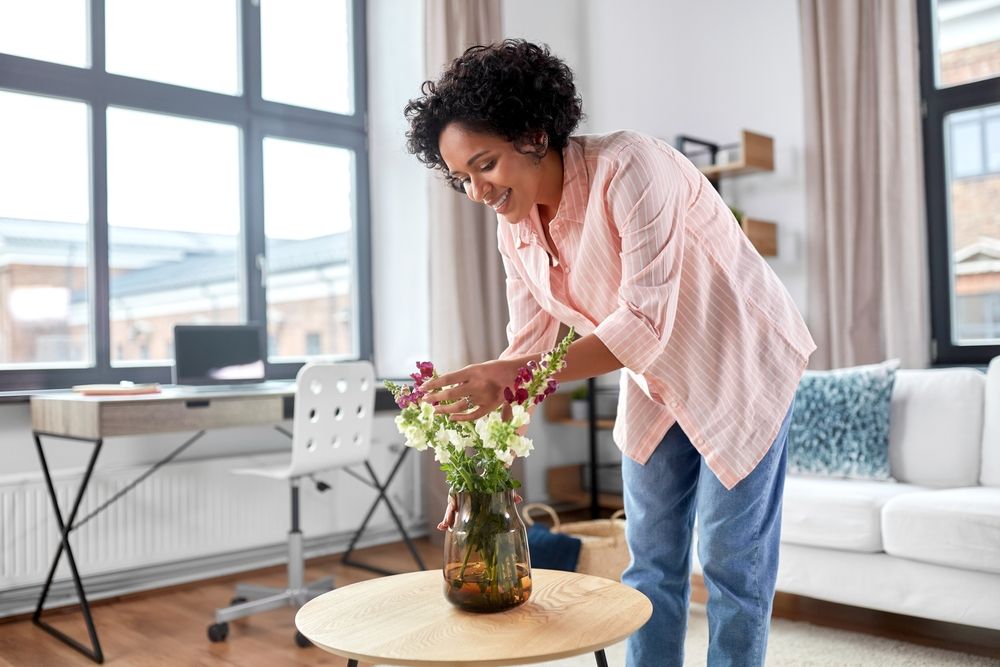Living in a small home doesn't mean you have to sacrifice comfort or style. With thoughtful planning and creative solutions, you can make the most of every square foot. Maximizing space is all about smart storage, multifunctional furniture, and clever design tricks that make your home feel larger and more organized. Here are ten innovative ideas to help you transform your small living space into a functional and aesthetically pleasing haven.
1. Use Multifunctional Furniture
Why It Works:
Furniture that serves multiple purposes reduces the need for additional pieces, saving space without compromising functionality.
How to Implement:
- Sofa Beds: Perfect for studios or one-bedroom apartments, a sofa bed provides seating by day and a comfortable bed by night.
- Storage Ottomans: Use ottomans that open up to store blankets, magazines, or other items.
- Expandable Tables: Dining tables that can be extended when needed and folded away when not in use.
- Wall Beds (Murphy Beds): These beds fold up into the wall, freeing up floor space during the day.
2. Optimize Vertical Space
Why It Works:
Utilizing wall space frees up floor area and draws the eye upward, making rooms feel larger.
How to Implement:
- Install Shelves: Use floating shelves for books, décor, or kitchen items.
- Tall Bookcases: Choose bookcases that reach the ceiling to maximize storage.
- Hanging Storage: In kitchens, hang pots and pans; in bedrooms, use hooks for bags and accessories.
- Over-Door Organizers: Utilize the back of doors for additional storage of shoes, cleaning supplies, or pantry items.
3. Embrace Built-In Storage
Why It Works:
Built-ins are custom-fit to your space, providing storage without taking up extra room.
How to Implement:
- Window Seats with Storage: Create cozy seating that doubles as storage for linens or toys.
- Under-Stair Cabinets: Convert the space beneath stairs into drawers or cabinets.
- Built-In Wardrobes: Install closets that blend seamlessly with your walls.
- Custom Kitchen Cabinets: Extend cabinets to the ceiling for extra storage.
4. Choose Light Colors and Reflective Surfaces
Why It Works:
Light colors and reflective materials make spaces appear larger and more open.
How to Implement:
- Paint Walls in Light Hues: Whites, creams, and pastels reflect light and enhance space perception.
- Use Mirrors Strategically: Place mirrors opposite windows to reflect natural light.
- Glossy Finishes: Opt for high-gloss paint or shiny tiles in kitchens and bathrooms.
- Light-Colored Flooring: Choose light wood or tiles to keep the floor area bright.
5. Implement Open Floor Plans
Why It Works:
Removing unnecessary walls creates a sense of spaciousness and improves flow.
How to Implement:
- Combine Living Areas: Merge the kitchen, dining, and living room into one open space.
- Use Room Dividers: Instead of walls, use shelving units or curtains to delineate spaces.
- Consult a Professional: Before removing walls, ensure they're not load-bearing.

6. Utilize Under-Furniture Space
Why It Works:
The space beneath furniture is often overlooked but can be valuable for storage.
How to Implement:
- Under-Bed Storage: Use rolling bins or drawers for out-of-season clothing or bedding.
- Platform Beds with Drawers: Invest in beds designed with built-in storage.
- Sofa with Hidden Compartments: Some sofas offer storage space beneath cushions or in the base.
7. Opt for Sliding Doors
Why It Works:
Sliding doors save space that swing doors require to open, making them ideal for tight areas.
How to Implement:
- Pocket Doors: These slide into the wall cavity, perfect for bathrooms or closets.
- Barn Doors: Add a rustic touch while saving space.
- Sliding Closet Doors: Replace traditional doors to free up room.
8. Create Illusions with Lighting
Why It Works:
Proper lighting enhances the perception of space and highlights areas of your home.
How to Implement:
- Layered Lighting: Use a combination of ambient, task, and accent lighting.
- Recessed Lights: Install ceiling lights that don't protrude into the room.
- Wall Sconces: Free up floor space by using wall-mounted lights instead of floor lamps.
- Under-Cabinet Lighting: Illuminate countertops and create depth in kitchens.
9. Declutter and Embrace Minimalism
Why It Works:
A clutter-free environment feels more spacious and serene.
How to Implement:
- Regular Purging: Donate or sell items you no longer need.
- Minimalist Décor: Choose a few statement pieces instead of many small items.
- Organized Storage: Keep belongings neatly stored away when not in use.
- Mindful Purchasing: Only bring items into your home that serve a purpose or bring joy.
10. Use Multi-Functional Zones
Why It Works:
Designing areas that serve multiple purposes maximizes the utility of each space.
How to Implement:
- Kitchen Islands with Seating: Combine meal prep, dining, and socializing.
- Desk in a Closet (Cloffice): Convert a closet into a compact home office.
- Daybeds in Living Areas: Provide seating that can also serve as a guest bed.
- Extendable Furniture: Tables or counters that can be folded away when not in use.
Maximizing space in a small home is all about creativity and thoughtful design. By incorporating these ten strategies, you can create a living space that is not only functional but also stylish and comfortable. Remember, the goal is to make your home work for you, reflecting your lifestyle and personal taste. Embrace the challenge, and transform your small space into a cozy and efficient sanctuary that feels much larger than it actually is.





